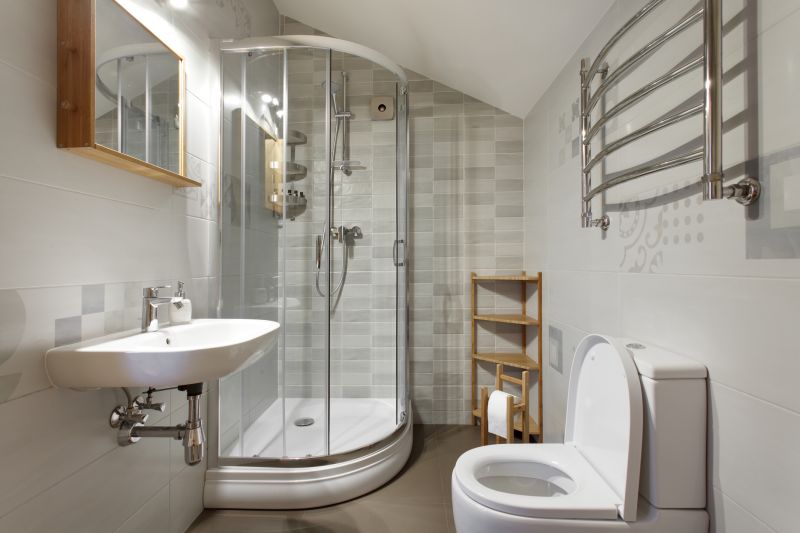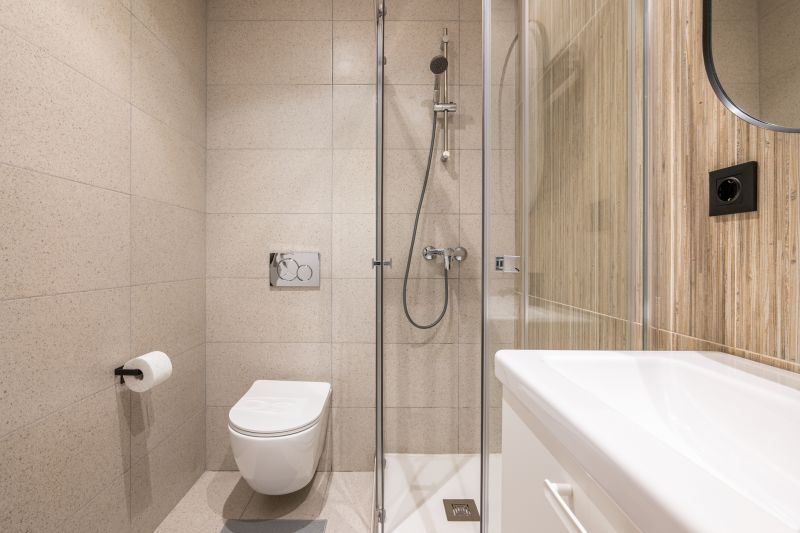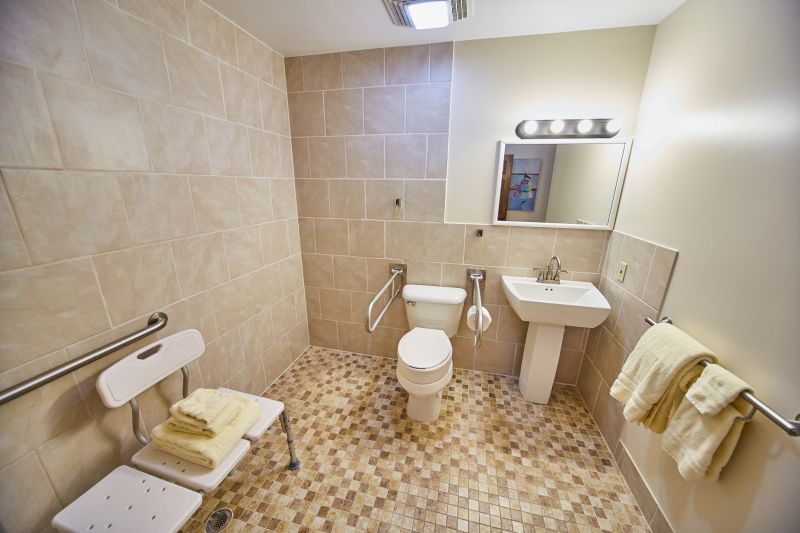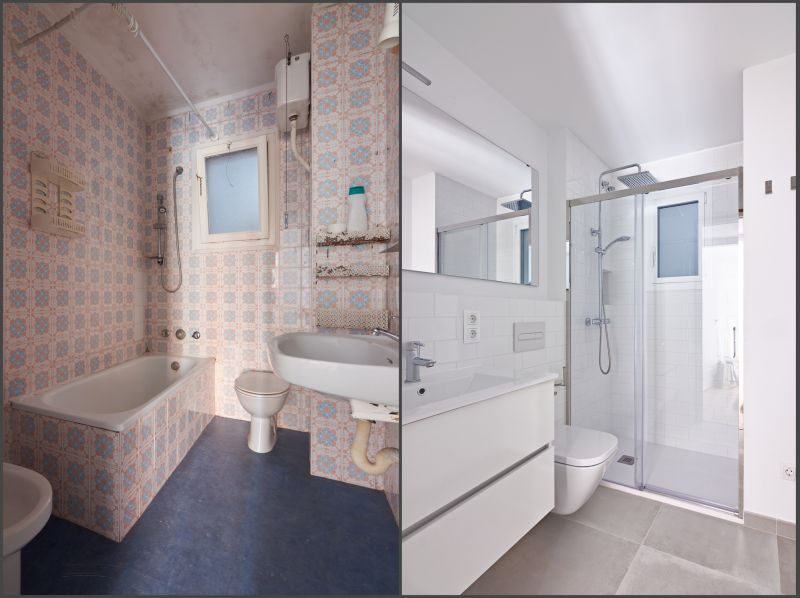Small Bathroom Shower Layouts for Better Space Use
Corner showers are ideal for small bathrooms, utilizing often-unused corner space. These layouts can incorporate sliding doors or pivoting doors, providing easy access without encroaching on the main bathroom area.
Walk-in showers create an open and seamless look, especially when combined with glass enclosures. They can be designed with minimal framing to enhance space perception and ease of cleaning.




| Layout Type | Description |
|---|---|
| Corner Shower | Utilizes corner space with a compact footprint, suitable for maximizing small bathrooms. |
| Walk-In Shower | Features an open design with minimal framing, creating a spacious feel. |
| Tub-Shower Combo | Combines a bathtub with a shower, ideal for small bathrooms needing versatile options. |
| Glass Enclosure | Uses transparent panels to open up the space visually, making it appear larger. |
| Shower Niche | Built-in storage niche to save space and keep essentials accessible. |
| Sliding Door Shower | Uses sliding doors to save space compared to swinging doors. |
| Wet Room | An open-plan shower area with waterproof flooring, eliminating the need for a separate enclosure. |
| Corner Bench Shower | Includes a small built-in bench for comfort without sacrificing space. |
In small bathroom shower layouts, the choice of materials and fixtures plays a vital role in creating a functional and appealing space. Light-colored tiles and reflective surfaces can enhance brightness and openness. Compact fixtures, such as corner sinks and space-saving vanities, complement the shower design by optimizing available room. Proper lighting and strategic placement of accessories also contribute to a more spacious atmosphere.
Innovative storage solutions, such as built-in niches or corner shelves, help keep the shower area organized without cluttering the limited space. Incorporating frameless glass panels not only enlarges the visual space but also simplifies cleaning and maintenance. These design choices can make a small bathroom feel more open and less confined, providing a comfortable environment despite spatial constraints.


